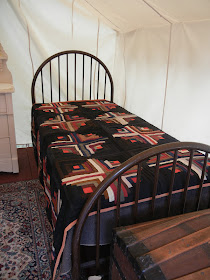As we started on our walk this house caught my eye with its two large trees coming out of the porch roof. Don't you just love it?
This is a replica of a Camp Meeting Tent. The front portion was used as a parlor . . .
. . . and the back portion was sleeping quarters. There were two beds and each had a Log Cabin quilt.
When these three individual cottages were built they were joined "at the seam" to make the best use of the small tent lots facing Trinity Park, the center of all activity. The Mt. Tabor Historical Society acquired the cottage on the far right which was built in 1878.
The interior has original stenciled walls.
Here's a detail.
On the other side of Trinity Park is The Mt. Tabor Library which has served the community since 1901. Its octagon shape represents eternal life.
Here is the children's section. Note the stenciling near the ceiling.
This lovely cottage with its ornate gingerbread trim is next to the library. When a house is purchased in the historic section, the land is leased, not owned.
There were several cottages for sale including this one that was built c. 1879. It has been extensively remodeled.
This house built in 1875 was originally two small cottages. A kitchen was added in 1888.
Another cottage with lots of gingerbread trim. The houses that surround the park have no garages or a place to park a car. Instead, there is a nearby parking lot that is available to these homeowners.
Was I ever surprised when we went to look at this house--which is also for sale--that it is owned by someone I know from our local quilt guild. The house with its wrap around porch was built in 1907. Quilts are displayed everywhere--on walls, beds, and racks--and the downstairs sewing/craft room is ideal for quilts-in-progress. There is also plenty of storage space for a sizable fabric stash :)














No comments:
Post a Comment